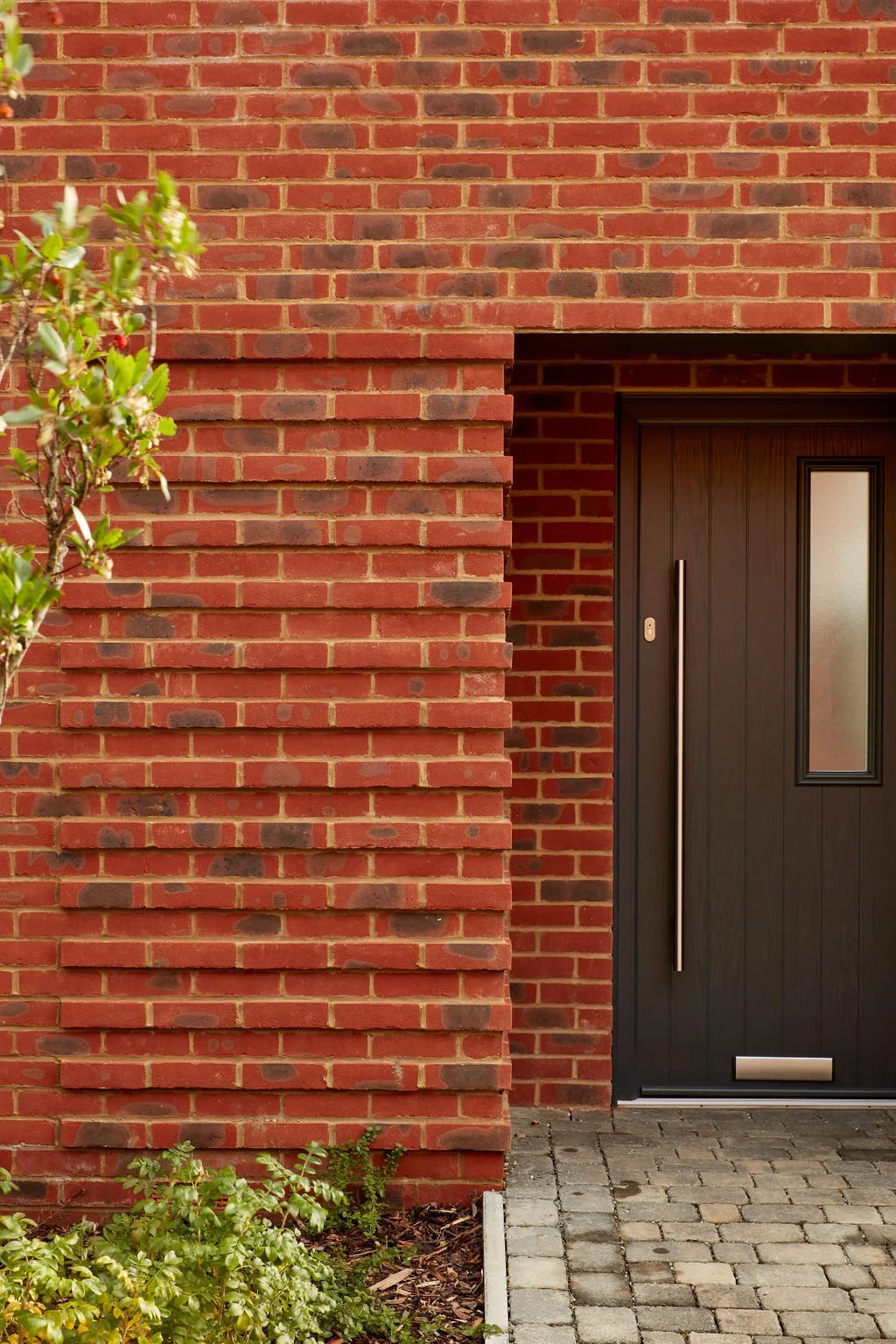hall grove
Carried out when Rich was project Architect at Rock Townsend, this was a mixed use scheme developed between the diocese and a local developer, providing housing and a multi-use community centre.
The buildings replaced an existing underused church and created much needed wheelchair-accessible housing in the area. The site was positioned between 2 roads and each half of the site responds to the different characters of these roads. The front houses create a more urban, formal face to the busier road and the rear houses are spread around existing trees in a more relaxed manner. The 2 halves are united with similar forms and materials, along with a footpath that creates a connection to the local shops for many local residents.
Photo credit: Matt Clayton
Architect: Rock Townsend (Project lead role)



